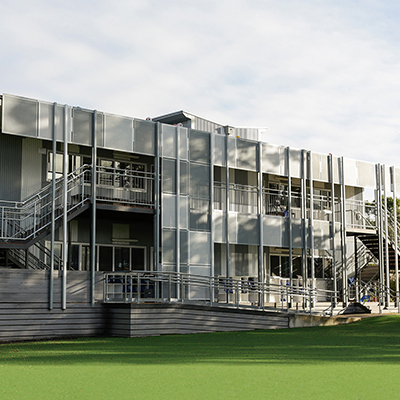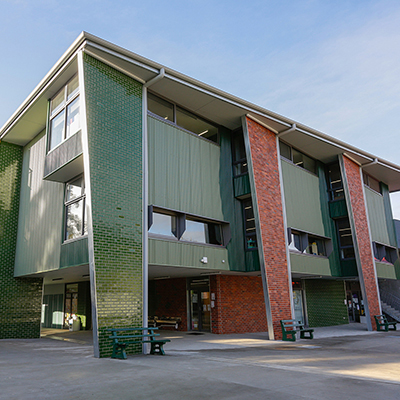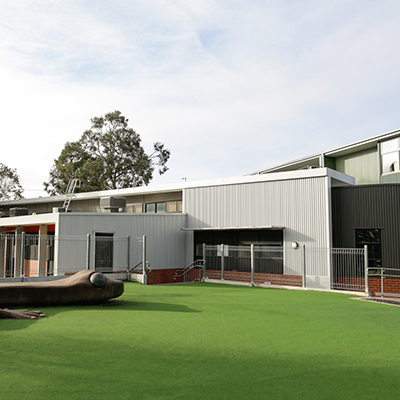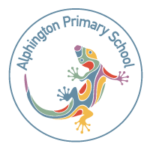Buildings & Grounds
The buildings and grounds of Alphington Primary School are the landscape upon which our vision for student learning, wellbeing and citizenship are developed. They form a rich and unique part of our school’s history and culture.
Following significant investment in the school’s physical environment, Alphington boasts modern facilities which support our vision for education. The school has been transformed with new buildings and playground upgrades giving the school adaptable learning spaces and child friendly play spaces.
The school includes flexible classroom areas with collaborative hub spaces, two library resource centres, and a visual arts room. Classrooms are technology rich with interactive whiteboards, netbooks and iPads.
Specialist classes are well catered for with our Physical Education classes taking place in our competition grade gymnasium or on either of our two synthetically turfed areas. Within the gymnasium is a dedicated performing arts and music classroom, complete with access to a small performance stage. The gymnasium also contains the school operated canteen and outdoor assembly area.
The playground includes both active and passive spaces with multiple playgrounds suited to the different ages and abilities of students.

The Main Building
Our Main Building is an updated two level building that maintains the original red brick heritage building from the school’s inception. The stunning main entrance to the school is located on the ground floor of the building and is the location of our administration, Principal offices and staff spaces.
Home to our Foundation students and Junior library, the lower floor provides a seamless transition for students to move from their classrooms to the outdoor play spaces and shared learning areas. With the addition of a second level for the Senior Library. The upper floor has been designed to include operable walls and flexible office spaces, providing diverse learning opportunities for students, staff and the community.

The Learning Centre Building
The Learning Centre Building is a three-level building housing 16 classrooms designed around 5 central hub spaces. Containing outdoor balcony learning spaces, kitchenette facilities on each level for student learning opportunities, and developed to encourage collaboration and cooperation, the Learning Centre reflects our philosophy of how people come together in different spaces to learn.

The 'BER' Building
Inspiration for the design of the Learning Centre, our BER building houses four classrooms centre around a shared hub space. With large sliding wall doors, students can learn within their own space or open up and connect with other students across the year level in the central hub space.
With office spaces and breakout rooms the BER is the flexible and adaptable environment allowing students and teachers to work in diverse ways.
The ‘BER’ facility also contains a large art room complete with a kiln. Our LOTE Mandarin sessions are taken in a dedicated classroom of the Double Storey Portable building.



